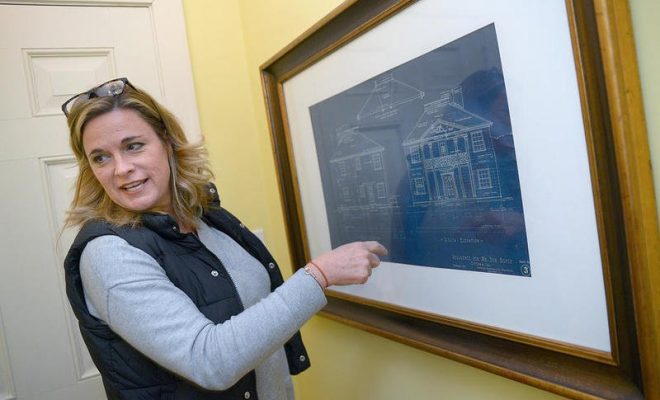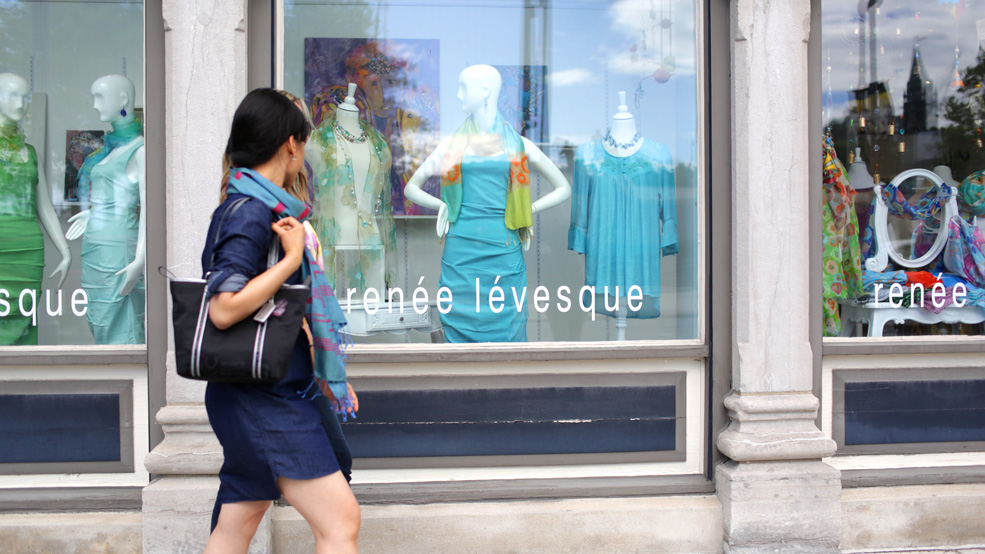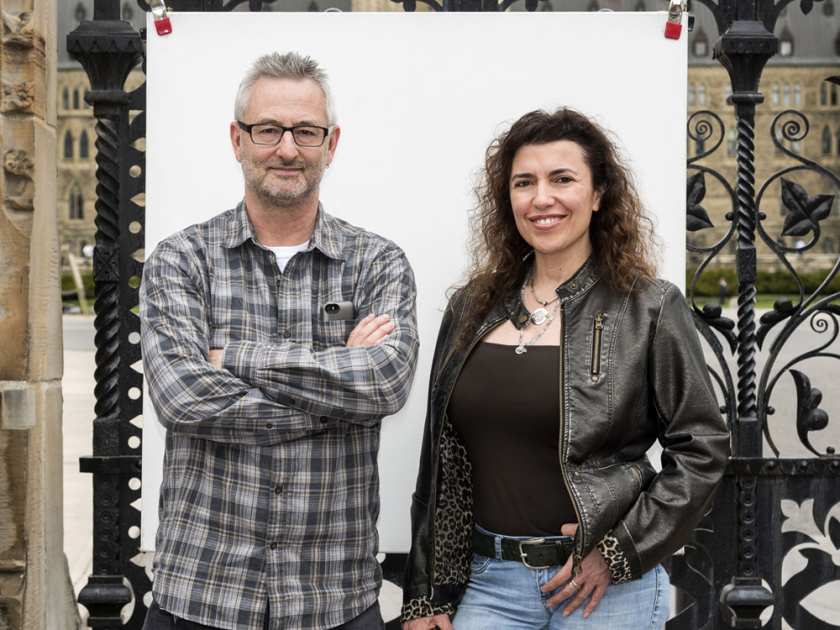BEYOND THE LISTING: 1920s era home also a monument to Ottawa history

The home at 800 Evans St., Ottawa, was built for Ben Boyce, son of legendary Ottawa businessman W.D. Boyce, best known for founding Boy Scouts of America in 1910.
Unfortunately, Ben Boyce never got to move into the home. While it was under construction, Ben died suddenly at age 43 on Aug. 9, 1928.
A newspaper article detailing his burial reported Boyce was a World War I veteran and Ottawa merchant. His funeral procession was one of the largest in recent years, the article said.
His widow lived in the home for a short time before moving to the East Side. The home stayed in the Boyce family until it was purchased by Mr. and Mrs. A. L. Mollett in the late 1960s, early ‘70s.
Mr. Mollett was a master gardener. The home was featured in Woman’s Home and Garden in 1969, according to a Daily Times article.
Everything Mollett planted on the property was indigenous to Illinois, said Susan Bruner, current homeowner.
“There are fruit trees down on the hill, and he had this pretty incredible greenhouse,” she said.
The greenhouse had a koi pond, heat and running water, but it needed many repairs and had to be torn down.
After the Molletts, the North Side home was then purchased by Susan and Bryan Bruner in 2000. Much of the original integrity of the home remains, and Bruner credits few owners as the reason.
The Bruners had their eye on the home before it even hit the market. Her then-husband Bryan remembered the home growing up and told Susan he wanted to show it to her if it went on the market. About a month later, they had their chance.
“So (the real estate agent) brought us up here and … it was incredible. The view is beautiful. Just the idea of being able to raise kids here,” she said.
Since purchasing the home, Bruner said she’s enjoyed researching those who have lived in it, as well as the history of the home itself.
The family has the original blueprints — one is framed and hanging on a wall. Blueprints allowed renovations to replicate the original look of the home.
“When we moved in, it was this green vinyl siding and I knew someday I wanted to bring it back to what it originally looked like,” Bruner said.
She looked at the blueprints to see the original front exterior. When work began, old pillars were uncovered. The home has its original cedar siding and shutters.
“It’s very much like it was then, which I think is cool,” Bruner said of the exterior.
At the time they purchased the home, the green siding on the outside matched the inside. Every wall was painted green, including the trim, and there was brown carpeting throughout.
Once again, Bruner looked at the blueprints.
“In the blueprints, it shows the trim was always painted. And these are original (hardwood) floors and they’re beautiful.”
A three-car garage and mudroom was added to the property by the Bruners. They used a blueprint to match the pitch of the garage’s roof to match the home and had gutters specially made.
“I never wanted anything in the house to look like it was added or not original,” she said.
Bruner found a 1969 Daily Times article that showed Mrs. Mollett standing in the kitchen of the home. When she moved in, the home still looked like the picture, which showed dark cabinetry.
An ice box remains, as well as some of the original cabinetry. Bruner painted the cabinets white.
“If you look at true original blueprints, these were three separate rooms where these two walls are — so that was the servants’ quarters, this was the kitchen and this was the butler’s pantry,” Bruner said, showing where the room was divided.
The upstairs has five bathrooms and five bedrooms. The bathrooms have original tile flooring and many of the original fixtures.
Every bedroom has a bathroom that has access to it without going into the main hallway.
Bruner said she heard two purposes for the layout — one was for privacy when headed from the bedroom to the bathroom and the other was for safety — being able to move to another room if there was an intruder.
One of the family’s favorite spots was the upstairs balcony. When they moved in, the area was enclosed and used as a computer room.
“But then when we opened it up and were able to make it a porch, I would say we spent a ton of our time out here in the spring and the summer. It’s a great view and it’s just beautiful.”
The Bruners raised three sons in the home: John, 18, Michael, 16, and Daniel, 13. The family renovated the basement to be used as a family room, game room, bar area — which includes a repurposed 12-foot door from the original W.D. Boyce mansion — and also an extra bathroom and laundry room.
“The kids spent a lot of time down here. This is perfect for teenagers,” she said.
They also spent time exploring the family’s 2.79 acres — hunting for morels and catching sights of deer, wild turkey and once a peacock. The backyard includes an extra garage and two-story carriage house.
A large area of the backyard was used for wiffle ball games.
“You can kind of still see where the bases are and then that was the fence out there,” she said, motioning to the makeshift field. “We had wiffle ball tournaments for many years here. Grownups would come play wiffle ball. It was pretty cool. They had the field looking like a real baseball field.”
While it was no longer presiding over the field, at one time they had a replica of a Chicago White Sox scoreboard, complete with pinwheels on top.
“This is a great boy house,” she said.
• THE HOME at 800 Evans St., Ottawa, is listed for $399,000. For more information, contact Realtor Doug Carroll, of RE/MAX 1st Choice, at 815-326-9273.








